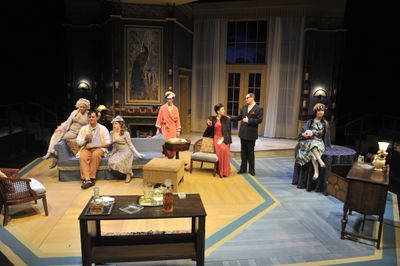Theatre Facilities
The School of Theatre & Dance is housed in the Creative Arts Center.Lyell B. Clay Concert Theatre
We offer dance concerts, operas, and musical theatre performances in this space. Occasionally, the School will produce a large dramatic piece in this theatre. This theatre also hosts the Arts and Entertainment University Arts series that brings in tours of Broadway shows, concert artists, and other performing groups.
 Gladys G. Davis Theatre
Gladys G. Davis Theatre
The Gladys G. Davis Theatre is a recently remodeled thrust theatre that seats 212 and serves as the main performance venue where we produce 4-6 shows in this space each year. Although technically a thrust theatre, the Gladys G. Davis Theatre has been configured as an arena and a proscenium space for recent productions.
The theatre is equipped with an ETC Ion Lighting console and ETC Net3 equipment controlling 120 dimmers and over 170 instruments, the majority of which are SourceFour fixtures, as well as moving lights. The sound system is predominantly Renkus-Heinz speakers run off of QLab with 24 channels of output capacity. Secure wi-fi internet access is also available in the theatre for WVU students.
Antoinette Falbo Theatre
The Antoinette Falbo Theatre is a black box theatre seating up to 150 people.
This space is used primarily as a studio for movement, voice, and acting
classes as well as the end-of-semester dance concerts. Our Community
Arts Program, which culminates in performances for families and friends performs
here. We share this space with the Opera Program in the School of Music
which produces their opera scenes here as well. This space features a flexible
ceiling grid, wood flooring, and walls of mirrors, for dancing, singing,
and mask work. The lighting system was recently upgraded to an ETC
Sensor3 system with a Paradigm controller with 96 dimmers and a full ETCNet3
network.
Vivian Davis Michael Laboratory Theatre
The Vivian Davis Michael Laboratory Theatre is a small, proscenium style space
with flexible seating space. It seats 50-75 people and is used for alternative
style works, as well as traditional smaller pieces. It is also home to our
Lab Theatre Series which are fully mounted student productions. The
VDM, as the students like to call it, has an ETC SmartFade lighting controller
with 12 ETC dimmers. An ETC Express is also used in this theatre.
The scene shops are located on two levels. The Lower Scene Shop houses
most of our tools and equipment and serves as our primary construction area. The
Upper Scene Shop is home to the painting area, finishing work, and metal
work. Running between the two is a 60 foot wide paint frame which enables
us to send flats, and constructed pieces up to the second floor for finishing.
The frame is large enough for us to paint full scale drops for any of our
theatres. The upper level of the scene shop is conveniently located on the
same floor as two of our main theatres. It is adjacent to the Gladys G. Davis
Theatre and across the hallway from the load doors to the Lyell B. Clay Concert
Theatre.
Craft/Prop Shop
The Craft/Prop Shop is located within the upper scene shop where we build and
finish small prop items, upholster furniture, and create most of our costume
crafts. This shop is also where Stage Properties and Costume Crafts classes
are taught.
Electrics Shop
The Electrics Shop is also located within the Upper Scene Shop and is located
nearby the load doors to the Gladys G. Davis Theatre and the Lyell B. Clay
Concert Theatre. This shop houses the School's sound, lighting and special
effects equipment. With workspaces for equipment repair and maintenance,
the Electrics Shop is the home to the lighting labs and classes.
Puppet Shop
The Puppet Shop is the shop where most of our puppet creations are made.
Puppets ranging from larger-than-life scale to smaller styles-including marionettes,
rod, and hand puppets are created here. It’s home to our touring company,
the WVU Puppet Mobile and our majors in the BFA Puppetry/Creative
Dramatics program.
Costume Shop
The Costume Shop is located on the second floor of the building not far from
the six dressing rooms used to support our performances. One dressing room
comfortably accommodates 35. A second smaller dressing room accommodates
15, and the remainder are two-person dressing rooms. The costume shop has
12 table-top machines; two-table top surgers, two industrial sewing machines,
and one industrial surger. We operate with several industrial irons, four
large cutting tables, and several hand sewing areas. Our laundry/wardrobe
facilities are adjacent to the two-room space along with the offices of our
shop manager and the fitting room. Our storage space for stock is located
two floors below, neatly caged in the trap room of the Lyell B. Clay Concert
Theatre on the lower level.
Actors' Lab
The Actor’s Lab, affectionately named the “Slab” by our students, is a roomy
studio for the acting program that is equipped with minimal lighting and
some scenic elements that make it a perfect studio for scene study and
acting exercises. This studio is also used for the Acting for the
Camera classes. .
Design Studio
The Design Studio for classes in costume, lighting, scenery design, and rendering
is filled with natural sun-light, studio drawing tables, and a variety of
tools used in the teaching of design ideas and techniques.
Brown CAD Lab
The Brown Computer Aided Drafting and Rendering Lab is equipped with 12 computer
workstations. Featuring PCs, Macs, a large format printer, large format scanner,
and a large projector, the lab is available to all our of Design & Technology
students (BFA & MFA) for class and production work. Software available
includes VectorWorks, AutoCAD, Lightwright, and the Adobe Creative Suite.